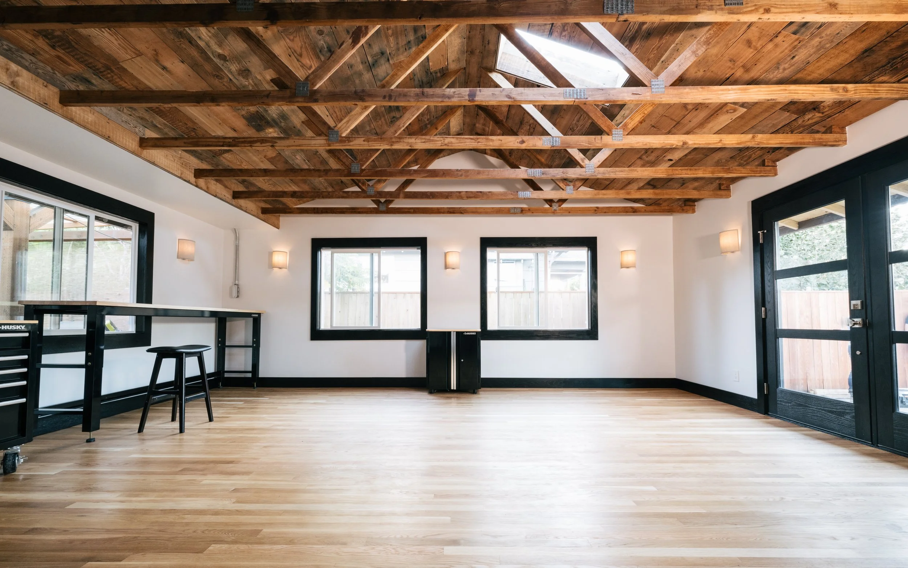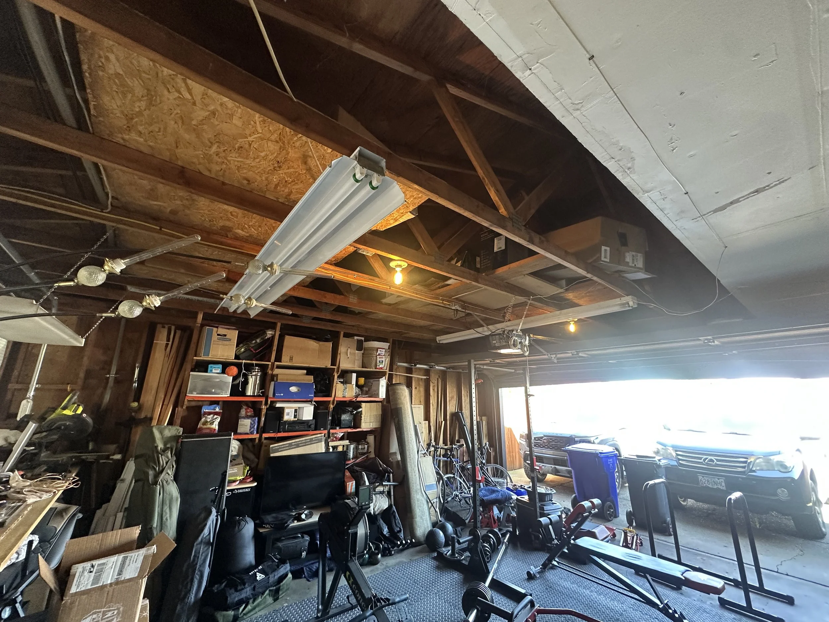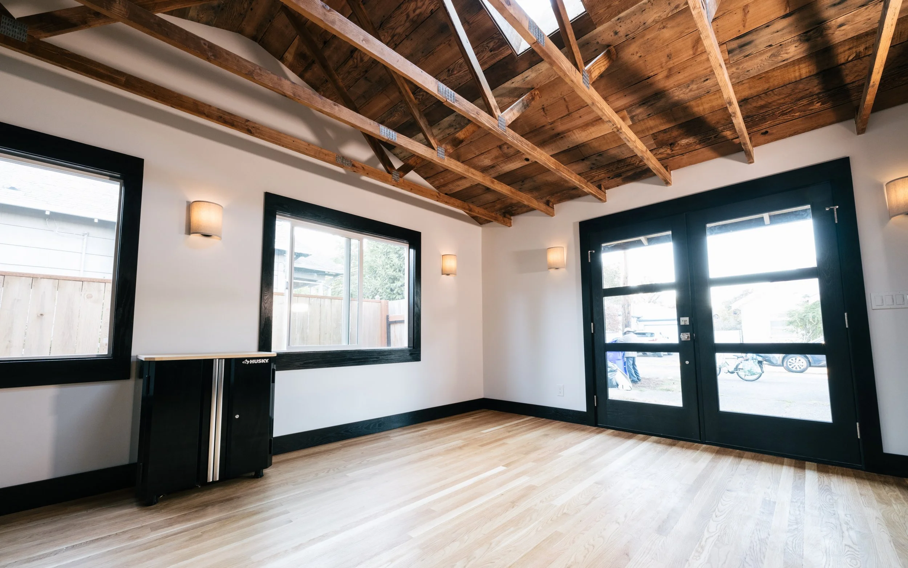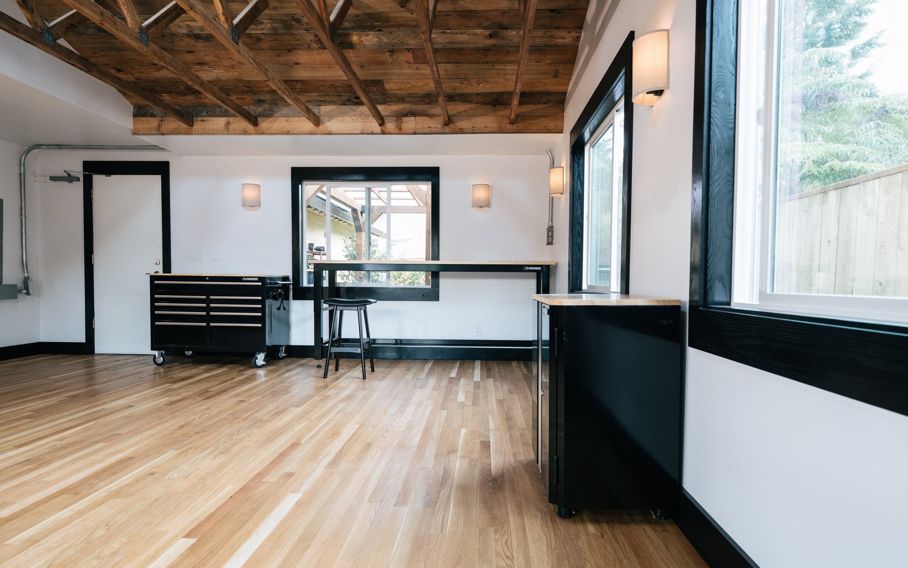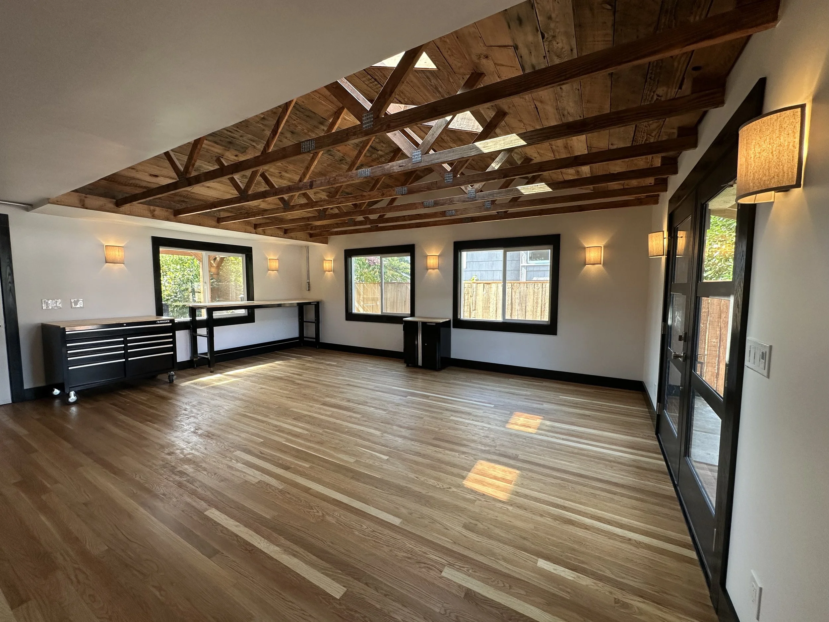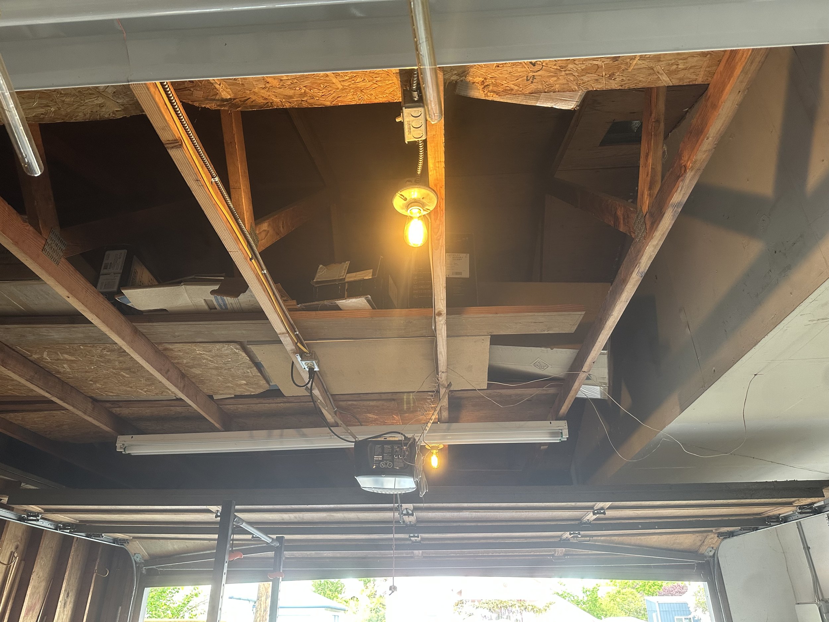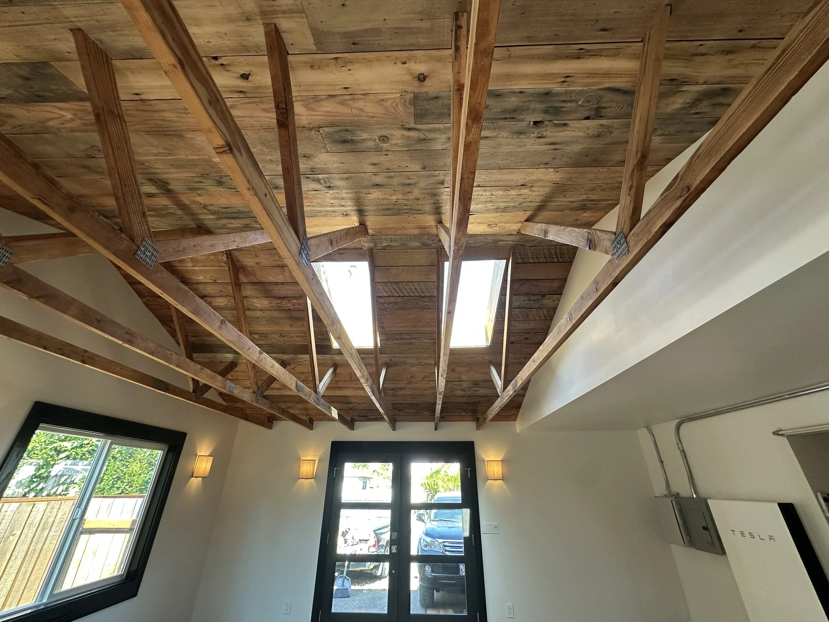From Garage to Studio: A Journey in Reclaimed Wood
Establishing shot: Portland home, exterior, driveway, bush in foreground, yellow house with stunning vertical wood accent siding and black French doors.
After, Interior: Bright, open, studio space, oak hardwood floors, black-stained oak trim, windows, French doors, and skylights, plus shiplap ceiling and sconces.
My client wanted to transform his garage into a finished space, so we got to work designing a fresh interior. His must-haves: floor height to match the house, new windows, a proper door — and he was open to creative suggestions.
Before
Before, Exterior: garage door closed
Before, Interior: garage door open
After
After, Exterior: new siding, French doors, skylights
After, Interior: new windows and doors and skylights, sconces, oak flooring, shiplap ceiling, and black oak trim
My first idea was to leave the roof trusses exposed and follow the existing roofline to give the ceiling some volume. We added a couple of skylights on the solar-panel-free side of the roof to bring in natural light — a way to make up for losing the 16’ garage door. I also suggested large glass French doors to keep the space feeling open and connected to the outdoors. For the exterior, we planned to contrast his existing Hardiplank siding with wood.
We explored both new and reclaimed materials for the floor, ceiling, and siding. That’s when we hit the jackpot at Lovett Deconstruction in Northwest Portland. They had reclaimed oak flooring, shiplap for the ceiling, and — unexpectedly — a showstopping front facade made of vertical 2x4s. I showed my client a photo, and the decision was made.
Using 2x4s for siding was definitely an adventure. Each board had its own quirks — different thicknesses, widths, twists, and curves. We wrapped the structure, added a rain screen, sealed all six sides of each board with an exterior penetrating oil, and used a bead of black sealant between every board during install. Since 2x4s are much thicker than standard siding, we had to get creative with the installation…
A lucky twist: the French doors we ordered from Parr Doors & Windows showed up with a 6” deep frame instead of the 4” I expected. Turns out, that happy accident perfectly matched the thickness of our siding — giving us a clean, trimless look that feels intentional.
The oak flooring turned out to be one of the biggest challenges of the project. Since it came from multiple rooms — and even different houses — every board had a slightly different thickness. What would’ve taken a day with fir flooring ended up being a full week of planing and sanding just to get the oak surface flat and consistent. In hindsight, I’d use a bench planer on all reclaimed oak before install and skip trying to preserve any of the original stain — it’s rarely worth the effort and rarely looks right in a new context.
Inside, there's a water shutoff valve that needed to stay accessible, so I built a hidden hatch using a flush handle — perfect for cash, weed, or, you know… turning off the water.
Now, my client has a bright, open studio space that’s ready for creative work, workouts, dance parties, guests — or even as the foundation for a future ADU.
Before
After
Big thanks to Jeff at SnapWitty Photography for capturing the space beautifully. Thank you to Carl, Jacob, Maddie, and Mitch for your help making it happen. And thank you to my client for the opportunity to explore with challenging materials.


